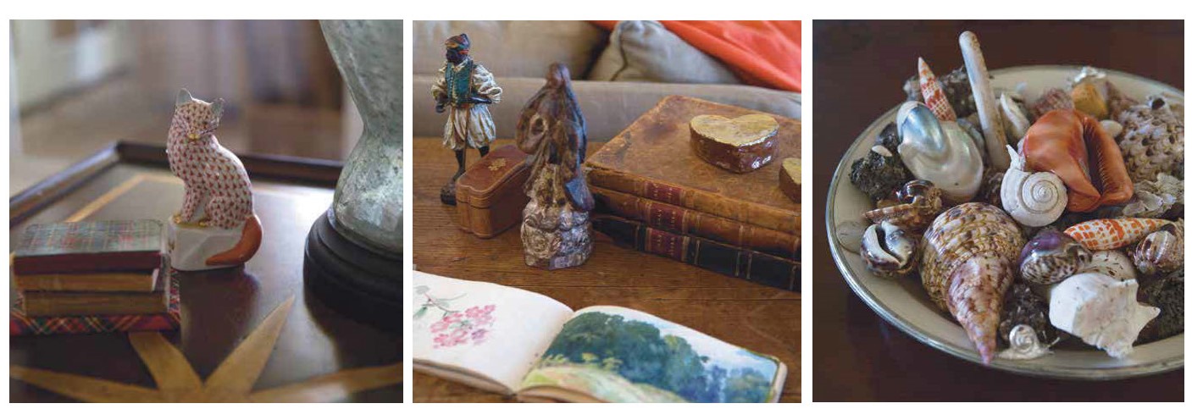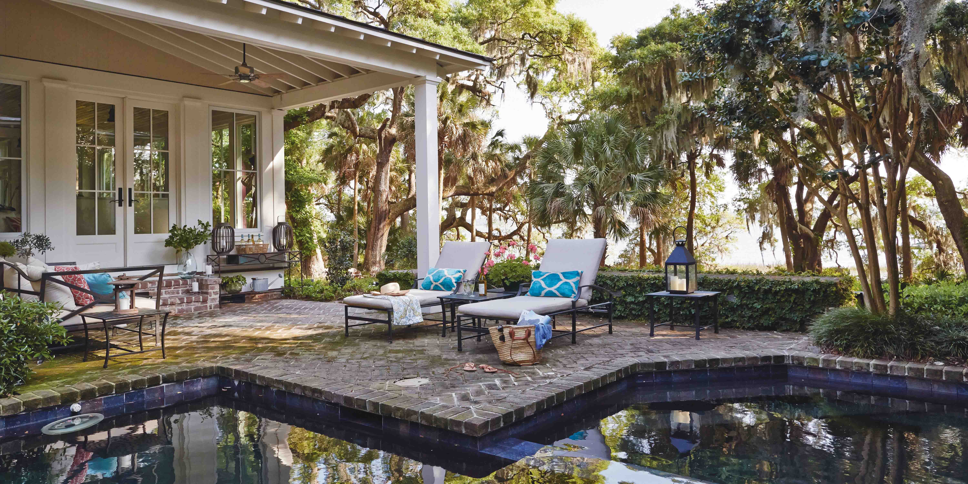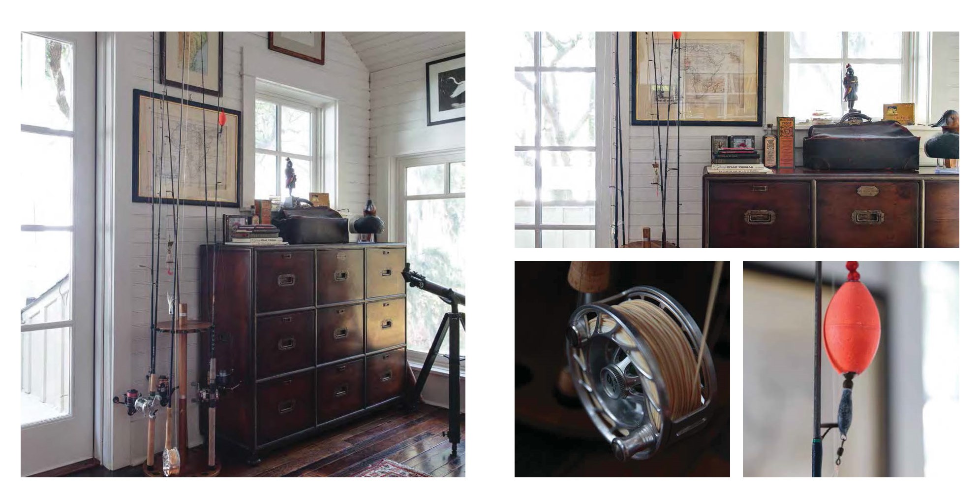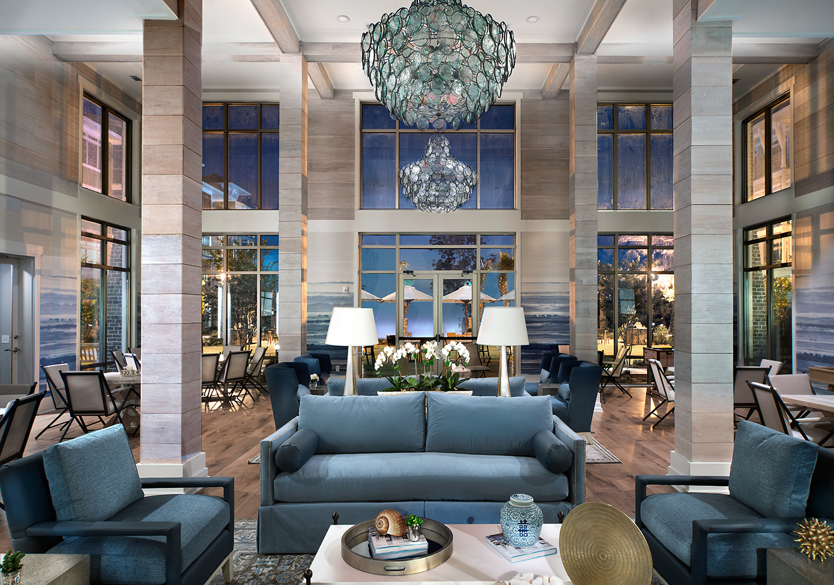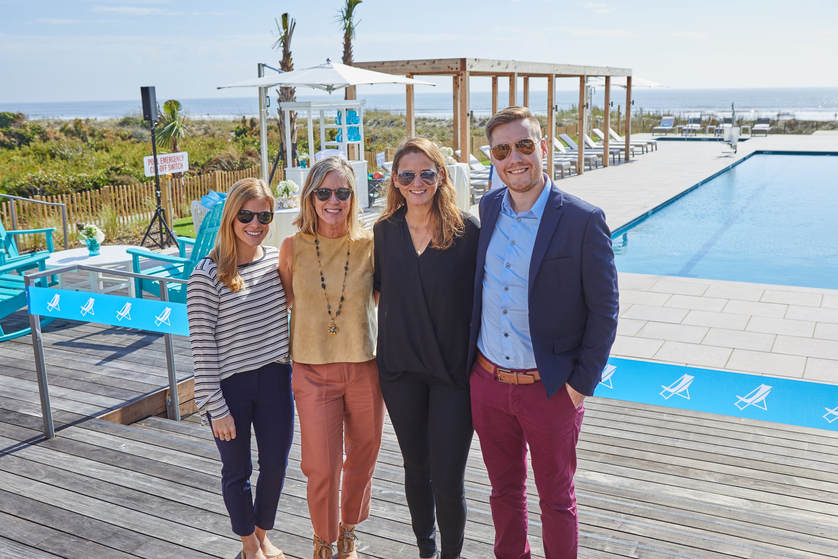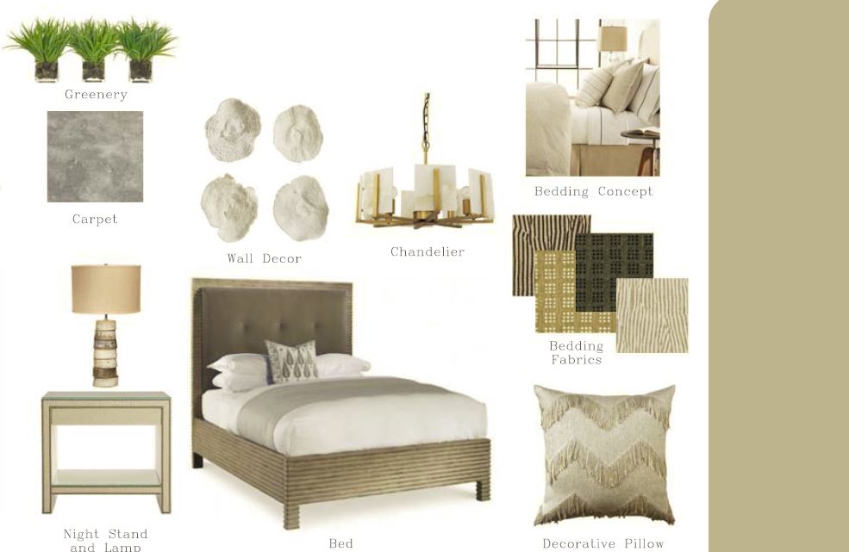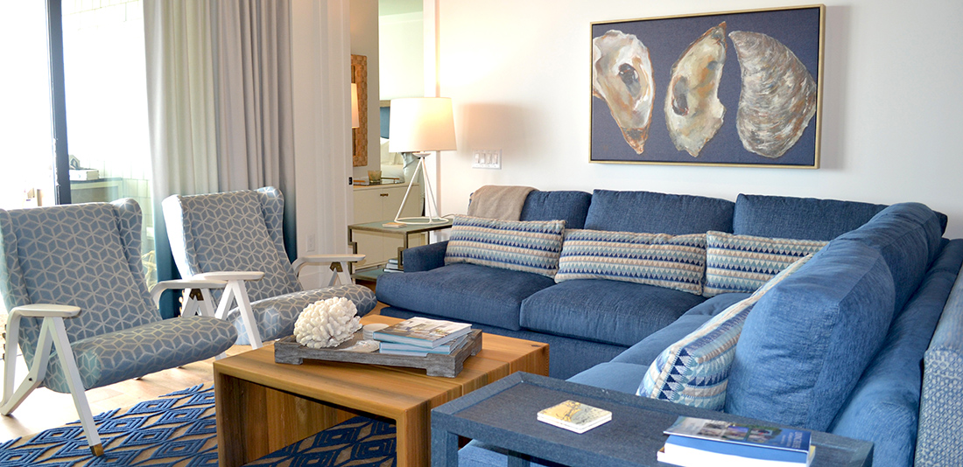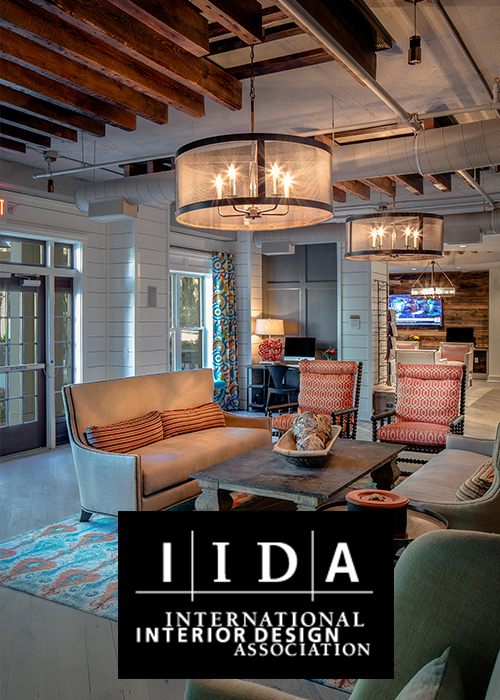The guest room in our home gets lots of use. Not only do we enjoy entertaining, we love to host friends both old and new. In our design work, the guest room is a place that we can focus our attention to detail to help our clients create lasting memories for their friends and family. In a word, hospitality is the gift of making people feel as truly welcome and cared for as they do at home—and even more so. When family and friends come to visit for an overnight or longer, it is so nice to provide them with all the essentials for a happy, memorable stay, and some thoughtful luxuries too. The world’s great resorts and hotels do that as a matter of course, which is where I believe this crossover story starts.
In a guest room, as elsewhere, thinking about how the space is meant to function helps me to determine what furnishings and accessories to include. Beside the bed, I always make sure to have a place to set a glass and a bottle or carafe of water. I want people to feel comfortable using it, so I’ll make sure there is a coaster or something comparable handy. When possible, a bedside table that is large enough to accommodate a reading lamp, a guest’s reading glasses, a book, and even a box of tissues makes the room feel homey. Optimally, the bottom of the lampshade or wall sconce should be 20 inches above the bedside table or mattress. The smallest of details all layer to create a welcoming experience.



